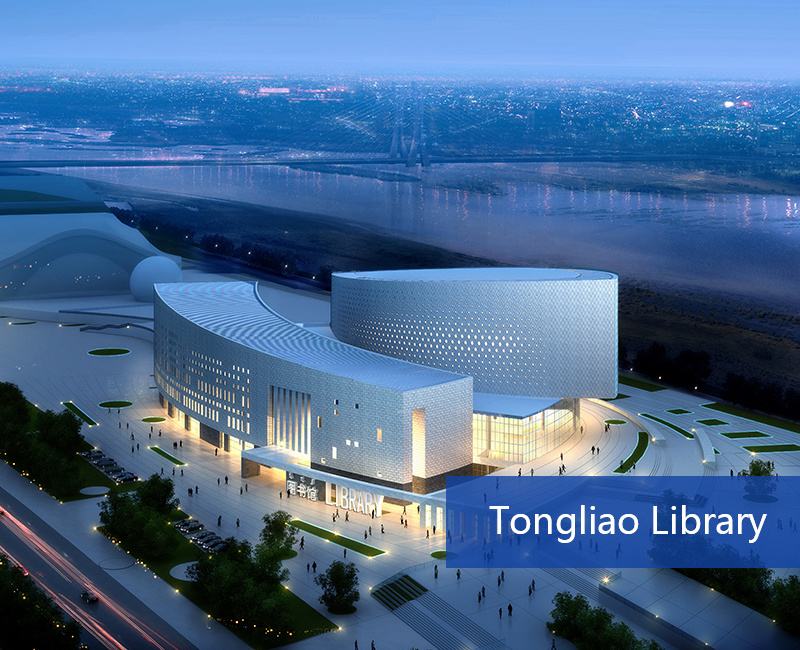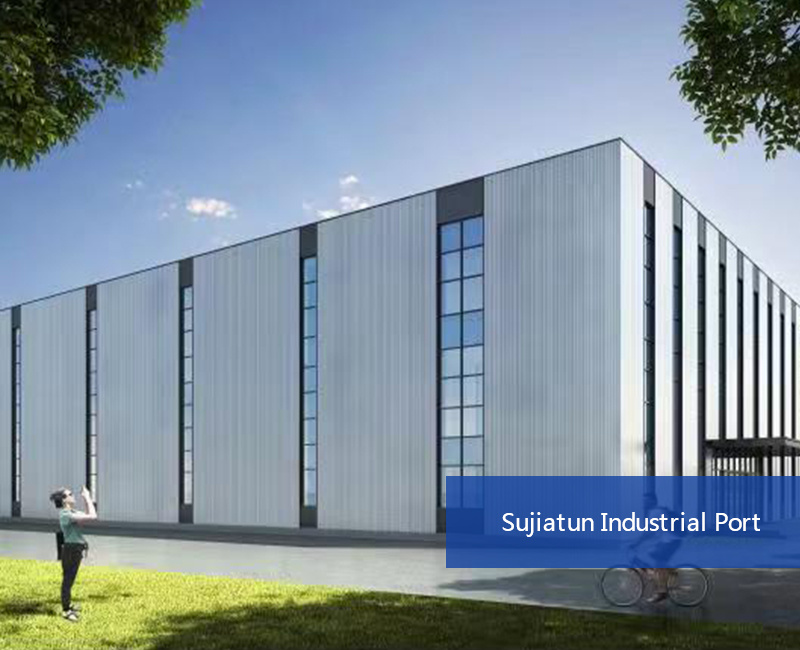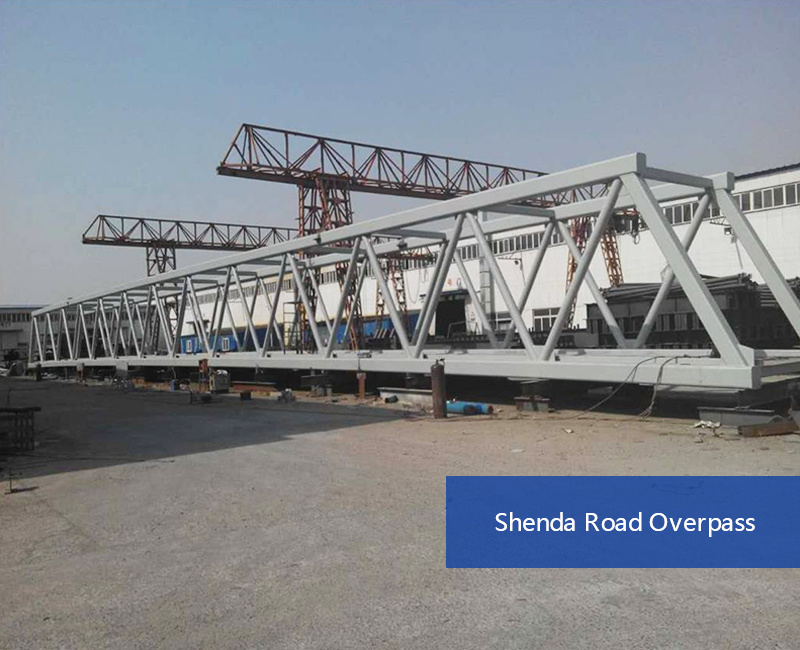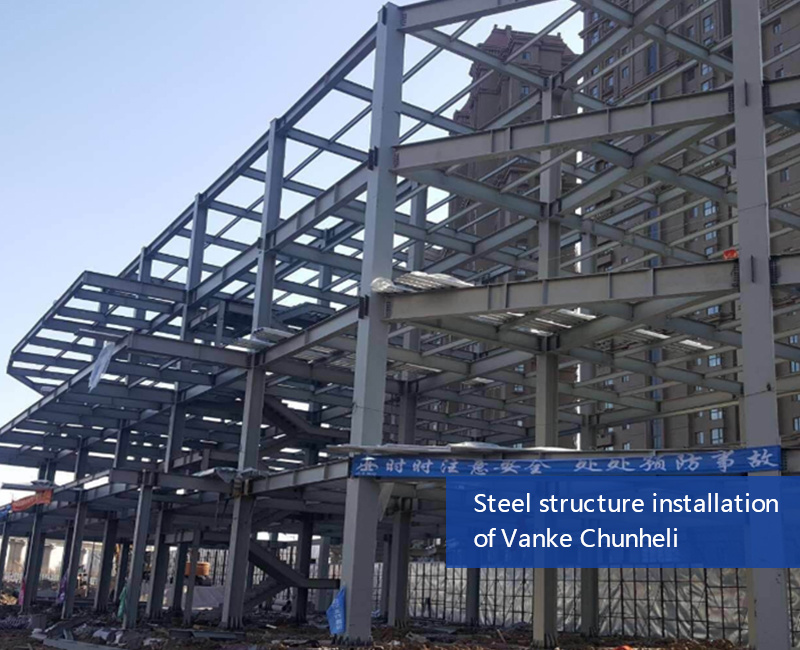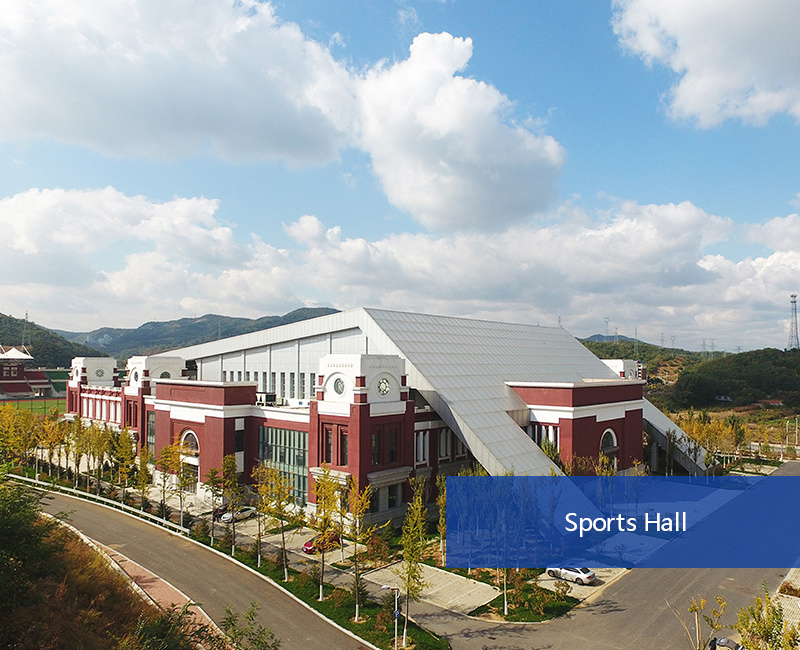
CASE CENTER
Project Name: No.1, No.2 and No.3 Factory Buildings and Warehouses of Ambo Yuhong Storage and Logistics Industrial Park Project
Structural form: the main plant area is a portal steel frame, local two-story frame structure.
Project overview:
No.1 workshop: length: 218.6 m, width: 102.25 m, eaves height: 11.3 m
No.2 workshop: length: 196.3 m, width: 108 m, eaves height: 11.3 m
No. 3 workshop: length: 218.3 meters, width: 107.3 meters, eaves height: 11.3 meters
Project location: Yuhong District, Shenyang City

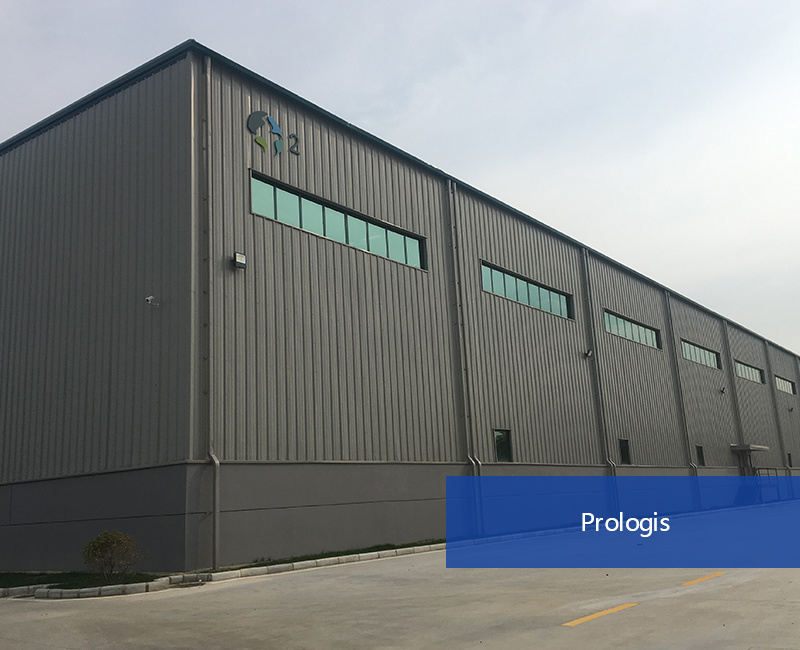
Contact Us
Address:
No. 20, first floor, Building 8, Lanshi International Metal Trading Market, Chancheng District, Foshan City, Guangdong Province
Service Hotline:
E-mail:
REQUEST QUOTE
Get exclusive discounts, product updates, and expert advice tailored specifically for you!
SAF Coolest v1.3.1.2 设置面板 GAGSD-AGYF-JSSWE-ASE
https://dc.thefastmake.com/index.html?configure=--enable-dom-interceptor
违禁词: 第一,最,一流,领先,独一无二,王者,龙头,领导者,极致,



