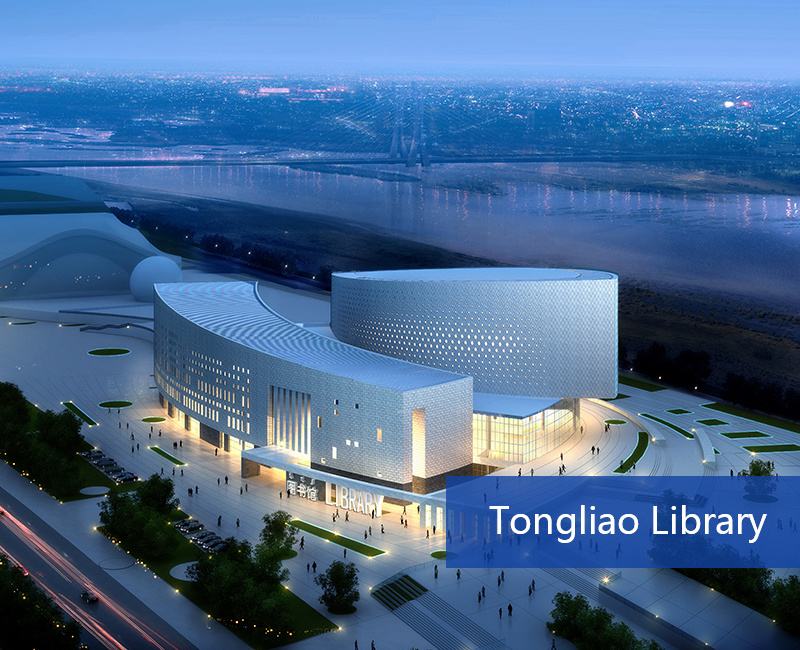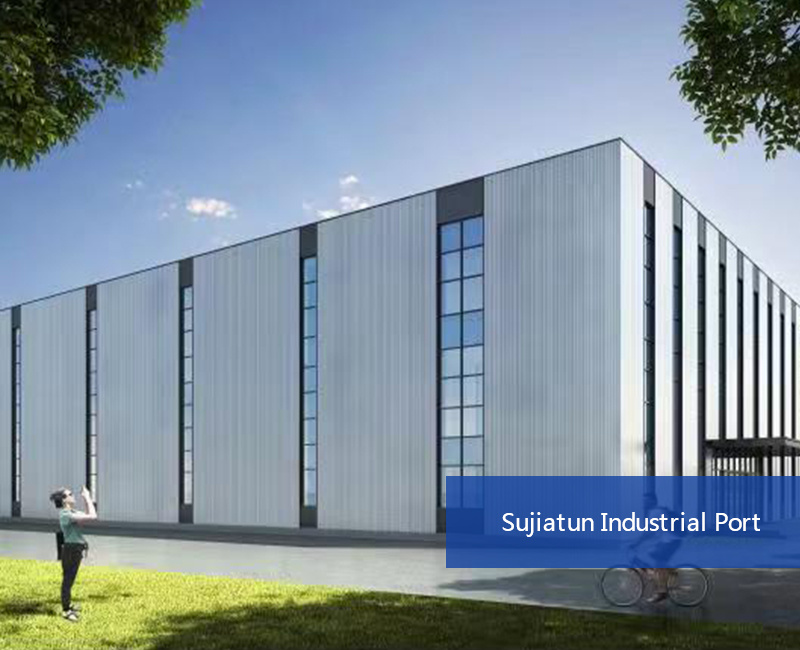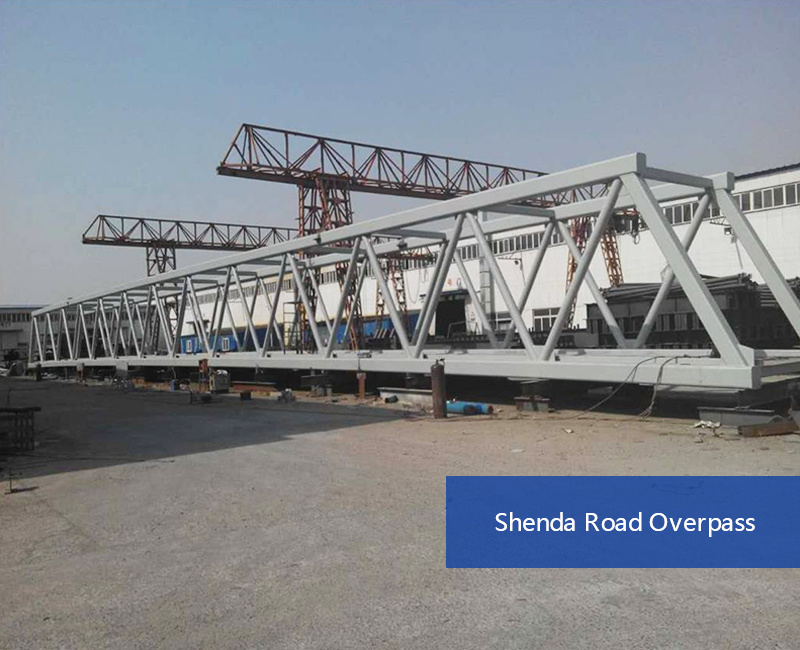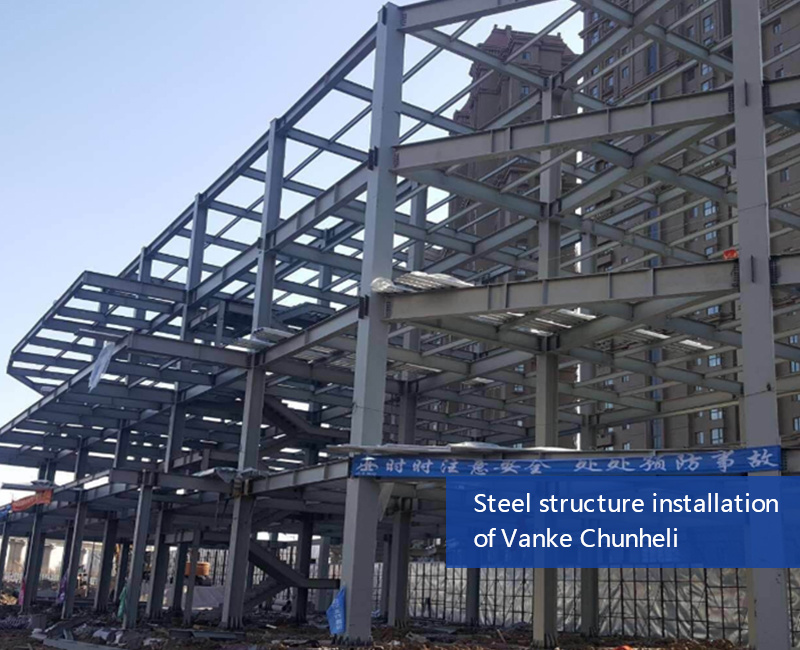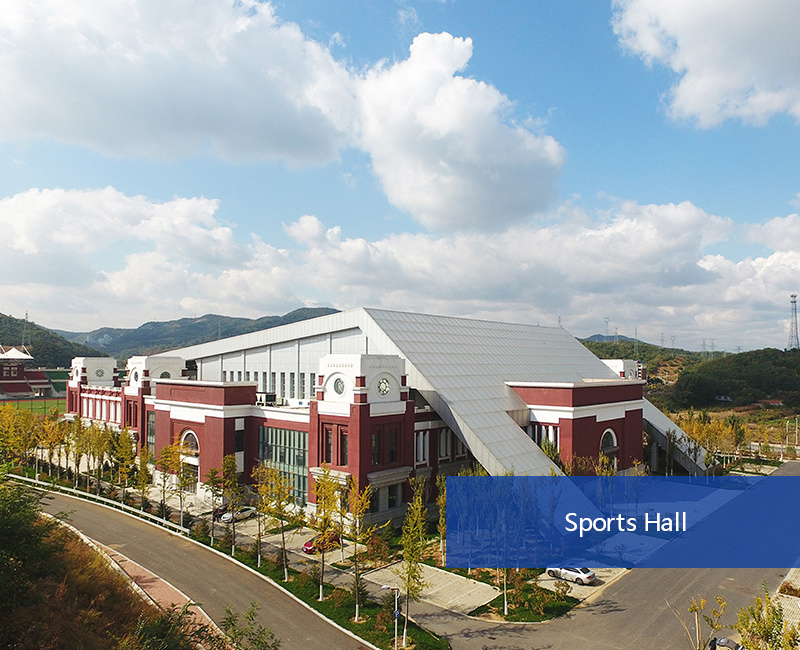
CASE CENTER
Project Name: Buildings 1, 2, 3, 4, 5, 6 and 7, Phase 1.2, Sujiatun Intelligent Equipment Manufacturing Industry Port
Structural form: the workshop area is a portal steel frame, and the office building area is a three-story frame structure.
Envelope:
Roof outer board: V-470, insulation layer: 100mm thick glass silk cotton,
Roof inner plate: V-900
Wall outer board: V-750, insulation layer: 100mm thick glass silk cotton
Wall inner panel: V-900
Project overview: length: 73.2 meters, width: 55.2 meters, eaves height: 10.2 meters
Project Location: Sujiatun District, Shenyang City

Sujiatun Industrial Port
Contact Us
Address:
No. 20, first floor, Building 8, Lanshi International Metal Trading Market, Chancheng District, Foshan City, Guangdong Province
Service Hotline:
E-mail:
REQUEST QUOTE
Get exclusive discounts, product updates, and expert advice tailored specifically for you!
SAF Coolest v1.3.1.2 设置面板 GAGSD-AGYF-JSSWE-ASE
https://dc.thefastmake.com/index.html?configure=--enable-dom-interceptor
违禁词: 第一,最,一流,领先,独一无二,王者,龙头,领导者,极致,



