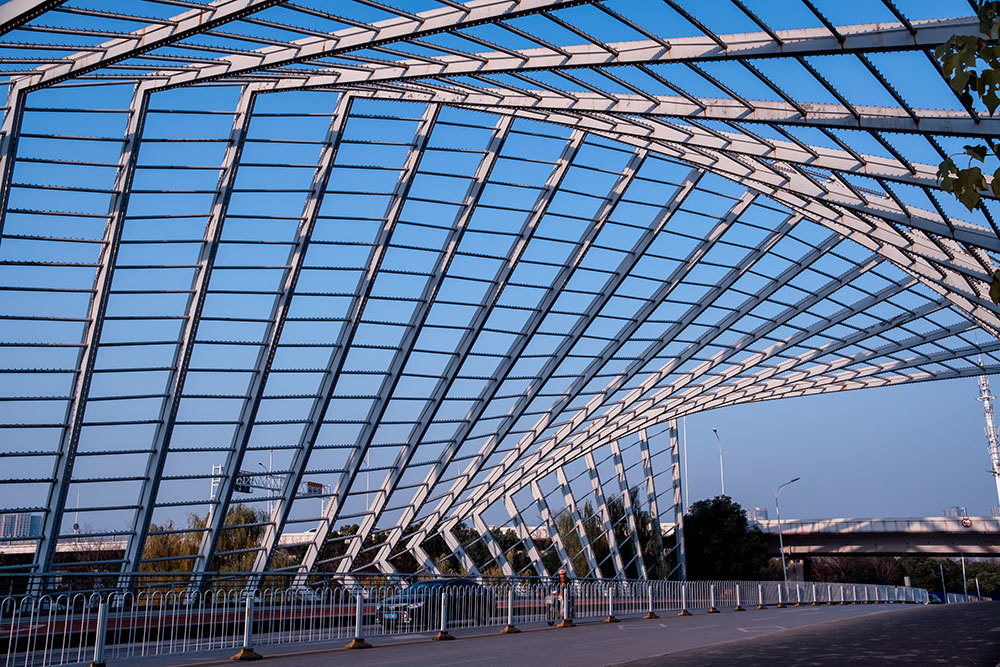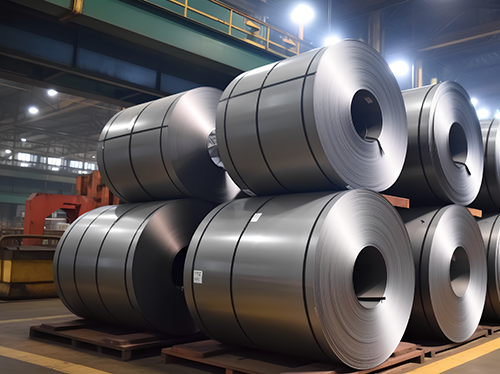
BLOG CENTER
What are the structural systems of multi-storey steel structure housing construction projects?
Release time:
2023-10-12
In contrast to single-storey steel buildings, the wind loads (and seismic loads) experienced by multi-storey steel buildings become increasingly important as the height of the buildings increases. Therefore, for multi-storey steel structure houses, how to effectively withstand the horizontal force is an important issue to consider the structural composition. Under the action of wind, it should not only have enough bearing capacity, but also have enough rigidity, so that the top several layers do not have too much swing, giving people a feeling of discomfort. The composition of multi-storey steel structure houses has the following main systems: (a) rigid frame structure to beams and columns composed of multi-layer multi-span rigid frame to bear horizontal load, this structure in the horizontal load.
In contrast to single-storey steel buildings, the wind loads (and seismic loads) experienced by multi-storey steel buildings become increasingly important as the height of the buildings increases. Therefore, for multi-storey steel structure houses, how to effectively withstand the horizontal force is an important issue to consider the structural composition. Under the action of wind, it should not only have enough bearing capacity, but also have enough rigidity, so that the top several layers do not have too much swing, giving people a feeling of discomfort.
The composition of multi-storey steel structure houses has the following main systems:
(I) rigid frame structure
Multi-layer and multi-span rigid frame composed of beams and columns to bear horizontal load, this structure has both the overall lateral displacement of the cantilever beam under the action of horizontal load, and the displacement caused by the shear force between layers, so the deformation is relatively large. Its scope of application does not exceed 20-30 layers. Rigid connections shall be made between beams and columns. When the number of layers does not exceed 10-15, semi-rigid connections can also be considered.
(II) Braced Structure
The vertical cantilever truss is formed by setting diagonal braces between the two columns, and the ability to withstand horizontal loads is higher than that of the rigid frame structure. This structure is suitable for 20-45 layers, and its beams and columns can be made into flexible connections, semi-rigid connections or rigid connections.
(III) barrel structure
It is more economical to adopt a cylindrical structure for steel structure houses with more than 60 floors. The four sides around the house form a frame, which becomes a space truss system with great rigidity. This structure has been effectively used for 110-story towering houses. The cylindrical structure can also be arranged densely in the four surrounding surfaces without diagonal braces to form a spatial rigid frame cylinder. It can be used up to 80 stories high.
The interior of the cylindrical structure can also be made into an inner cylinder using the elevator shaft, which bears the horizontal force together with the outer cylinder, while the other columns in the middle only bear the vertical load.
(IV) suspension structure
This system uses an inner cylinder located in the center of the house to bear all gravity and horizontal loads. The inner cylinder is constructed of reinforced concrete or a combination of steel and reinforced concrete, and is constructed by sliding form. There are overhanging trusses at the top of the barrel, and the floor slabs are hung on the analysis frame with high-strength steel tie rods. After the completion of the inner cylinder can be used for hoisting steel structure, the whole project period is short.
Key words:
- All
- Product Management
- News
- Introduction
- Enterprise outlets
- FAQ
- Enterprise Video
- Enterprise Atlas
Recommend Blogs
Contact Us
Address:
No. 20, first floor, Building 8, Lanshi International Metal Trading Market, Chancheng District, Foshan City, Guangdong Province
Service Hotline:
E-mail:
REQUEST QUOTE
Get exclusive discounts, product updates, and expert advice tailored specifically for you!
SAF Coolest v1.3.1.2 设置面板 GAGSD-AGYF-JSSWE-ASE
https://dc.thefastmake.com/index.html?configure=--enable-dom-interceptor




